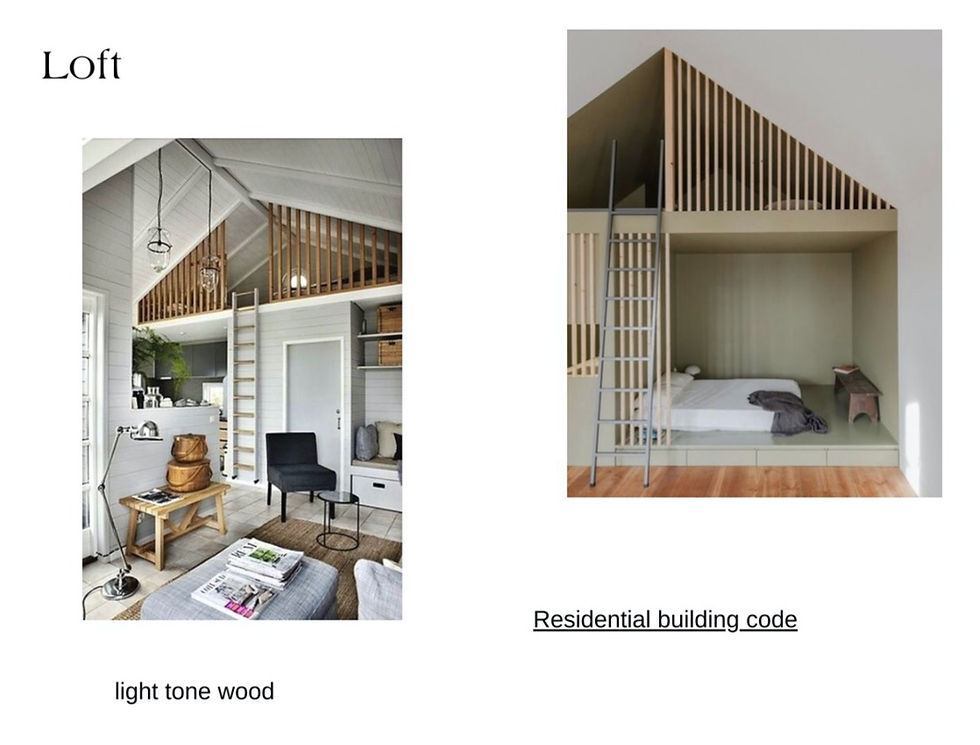action packed moodboard meeting
- Brooke Frontiera
- Jan 27, 2023
- 3 min read
Updated: Jan 4, 2024
Its hard for me to explain the connection me and bre have. all I know is that when we are together we're non stop talking, sharing and creating ideas. it's magic. it makes co-working days a challenge and so much fun. this particular meeting was partially designated to the consultation I booked with her. I found myself literally skipping into the coffee shop that day. needless to say I was pretty pumped.
when I decided I wanted bre's help her closer type of energy was a big reason. I wanted to get things checked off my list during this meeting and we absolutely accomplished this...more so than I was anticipating.
HERE'S WHAT WE COMPLETED!
OVERALL COLOR SCHEME AND VIBE
bre studied my pinterest board prior to meeting and sorted through what I considered a random mess of all my favorite things. she was able to interpret it for me and see patterns of what I was pinning. she saw a few repeating styles, colors and patterns I gravitated towards and put them together as the color palette.

FLOORING
because the current flooring is cracked in some places and there are two different types in such a small space I wanted a cohesive look as soon as we could. I had been researching eco-friendly flooring and was completely mind blown when I found this one. turns out traditional linoleum [not vinyl] is one of the most eco-friendly flooring options out there...wwwhhhaattt??? linoleum sounds gross, I know, but I found a slate look that I just couldn't let go of. bre loved the look too and so we had samples on order before the meeting was done!

LOFT RAILING
the one room is too small to use as our bedroom...our king size bed won't fit. so, we will be utilizing the loft as our bedroom. the thing is that I'm not sure we will be able to get our bed into the loft without removing the current loft railing. If we have to remove the railing I want to put an updated one back up. I kinda knew what I liked and wanted bre's experienced perspective to make sure it wouldn't be too bold for the small space. I also needed to know what color...dark wood, black or light wood.

CLOSET - WORKOUT ROOM LAYOUT
this took the majority of the time and I'm so thankful bre and I could visualize as we were throwing options out. we have one small room that will need to be utilized as both workout and closet/dressing. I came with detailed measurements of the space and a 'few' wants for the room. I wanted...
a built in closet look
a built in bench seating somewhere
to utilize our oversized mirrors that are currently in our gym
a space for our t.v. we use for working out
a spot for our free weights rack
and it has to look cute, of course
bre figured out a way to get me all the things I wanted and I can't say how much stress and anxiety has been removed to have this rough outline d.o.n.e.!! next steps will be figuring out the organization of the insides.
COUCH
this wasn't on my must complete list for this meeting but it was going to be something that would need to be thought about sooner than later. the current couch is great and even has a hide-a-bed for guests. however it's not loungey enough for us to cuddle and watch tv. it's kinda stiff because it's multifunctional. I had a few pins on my board of this green couch I'm kind of obsessed with. bre was in agreement and even sourced one that would go with the whole vibe of the place!
first, I've got to make sure bob doesn't see this post because he won't like this color...and I can't have him sabotaging this focus piece for the place. second, I'll have to measure to make sure it will fit and third, maybe find a way to sit on it before buying ??

no doubt I have many more things to consider and explore as we work towards these updates. and it feels so great to have these major decisions made with the help of a trusted friend and professional. now I'll be working on things like heated floor options, fine tuning the closet design and details on labor of installing the floor...oh and of course prepping for the move.



Comments